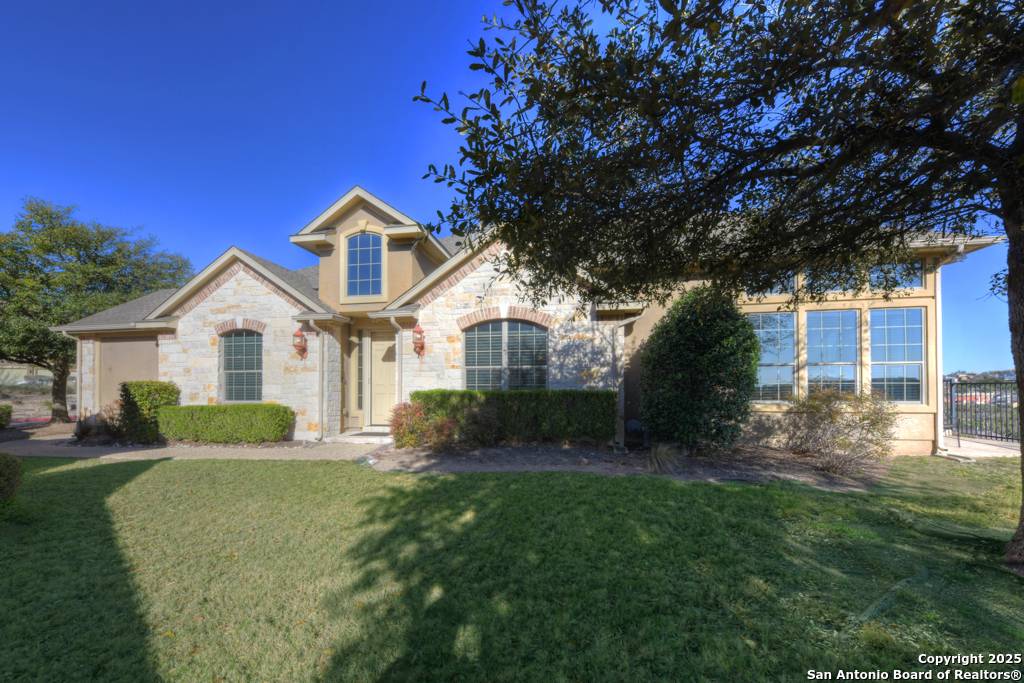For more information regarding the value of a property, please contact us for a free consultation.
Key Details
Property Type Condo
Sub Type Condominium/Townhome
Listing Status Sold
Purchase Type For Sale
Square Footage 1,804 sqft
Price per Sqft $216
Subdivision The Ridge @ Sonoma Verde
MLS Listing ID 1850344
Sold Date 05/08/25
Style Low-Rise (1-3 Stories)
Bedrooms 2
Full Baths 2
Construction Status Pre-Owned
HOA Fees $520/mo
Year Built 2008
Annual Tax Amount $5,622
Tax Year 2024
Property Sub-Type Condominium/Townhome
Property Description
Luxurious home with spectacular views located in a gated community in NW San Antonio with "lock and leave" convenience! Welcome to this 2-bedroom, 2-bathroom home with an attached 2 car garage offering a perfect blend of comfort and community. A mature shade tree and fabulous curb appeal set the stage for this beautifully designed home, featuring a bright, open interior with high ceilings and wood floors. The chef's kitchen is a standout, boasting stainless steel appliances, a gas range, ample cabinetry with "miles" of granite counters and breakfast bar seating, making it both functional and stylish. The grand primary suite is a true retreat, offering a luxurious en-suite with dual vanities, walk-in shower, garden tub plus a "shop-a-holic" closet! Designed for easy, low-maintenance living, this home allows more time to enjoy the surrounding area. Condo/HOA fees include some utilities, lawn and exterior maintenance plus community pool, clubhouse, tennis and basketball courts and gated entry! Just minutes from Loop 1604, I-10, La Cantera, The Rim, and UTSA, this location provides effortless access to shopping, dining, and entertainment. Don't miss this opportunity to own a beautiful home in a prime location. Schedule your showing today! Ask about furnishings that are also for sale!
Location
State TX
County Bexar
Area 1001
Rooms
Master Bathroom Main Level 13X11 Double Vanity, Garden Tub
Master Bedroom Main Level 18X14 Split, Downstairs, Walk-In Closet, Full Bath
Bedroom 2 Main Level 12X11
Dining Room Main Level 14X11
Kitchen Main Level 13X11
Family Room Main Level 19X17
Study/Office Room Main Level 11X10
Interior
Interior Features One Living Area, Living/Dining Combo, Breakfast Bar, Study/Library, Utility Area Inside, Secondary Bdrm Downstairs, 1st Floort Level/No Steps, High Ceilings, Open Floor Plan, Cable TV Available, All Bedrooms Downstairs, Laundry Main Level, Laundry Room, Telephone, Walk In Closets, Attic - Partially Finished, Attic - Partially Floored, Attic - Pull Down Stairs
Heating Central
Cooling One Central
Flooring Ceramic Tile, Wood
Fireplaces Type Not Applicable
Exterior
Exterior Feature Stone/Rock, Stucco
Parking Features Two Car Garage, Attached
Roof Type Composition
Building
Story 1
Foundation Slab
Level or Stories 1
Construction Status Pre-Owned
Schools
Elementary Schools Monroe May
Middle Schools Hector Garcia
High Schools Louis D Brandeis
School District Northside
Others
Acceptable Financing Conventional, Cash
Listing Terms Conventional, Cash
Read Less Info
Want to know what your home might be worth? Contact us for a FREE valuation!

Our team is ready to help you sell your home for the highest possible price ASAP



