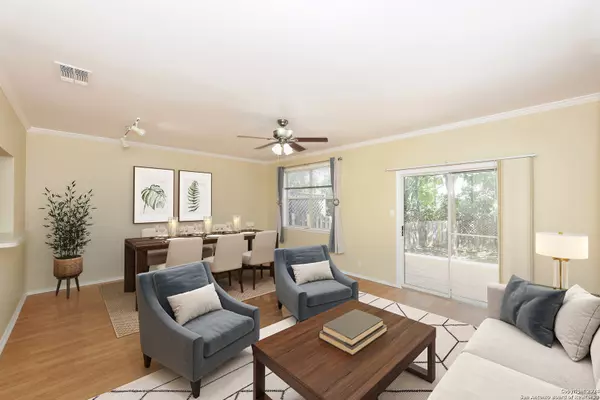For more information regarding the value of a property, please contact us for a free consultation.
Key Details
Property Type Single Family Home
Sub Type Single Residential
Listing Status Sold
Purchase Type For Sale
Square Footage 1,359 sqft
Price per Sqft $168
Subdivision Oak Creek Villas Of Ns
MLS Listing ID 1811627
Sold Date 12/10/24
Style Two Story,Contemporary
Bedrooms 3
Full Baths 2
Half Baths 1
Construction Status Pre-Owned
HOA Fees $54/qua
Year Built 1998
Annual Tax Amount $4,655
Tax Year 2024
Lot Size 3,484 Sqft
Property Description
VIRTUAL TOUR AVAILABLE UPON REQUEST/ PRICE & SELLER CONCESSIONS NEGOTIABLE ~ "LOCATION...LOCATION...LOCATION! COMFORT & CONVENIENCE AWAITS YOU . READY TO MOVE-IN starter home with UPGRADES in a GATED COMMUNITY within 5 minutes from MEDICAL CENTER". ~ PRICE NEGOTIABLE, Attractive Financing options / Lender incentives with PREFERRED Lenders. ~ "BEST FEATURES "- Gated community with a calm & peaceful ambience, Open Floor plan with lots of natural sunlight, Attached garage with a SPACIOUS driveway, Primary bedroom with sitting area and HUGE WALK-IN CLOSET, Spacious BACKYARD with privacy, MATURE TREES with ample shade in front and back, HOA covers regular front yard maintenance ~ "INCLUDED" - Recently installed DISHWASHER, Washer & Dryer, Refrigerator, Window curtains & Rain gutters ~ "UPGRADES" - PAINTED recently, HVAC serviced, CARPETS steam cleaned, Security bar on patio door, Deck recently water seal treated, NEW FULL SIZE TOILETS in all bathrooms, Trash / recycling nook to the side of the house ~ "LOCATION" Conveniently located close to top rated schools / charter schools such as BASIS and GREAT HEARTS . Quick drive to medical center hospitals, USAA and University of Texas in San Antonio, Close to loop 410, and IH-10 with 15-20 minute drive to the airport and downtown, close to choicest of SHOPPING, DINING, FITNESS & ENTERTAINMENT options ~ "COMFORT & CONVENIENCE AWAITS YOU "
Location
State TX
County Bexar
Area 0400
Rooms
Master Bathroom 2nd Level 9X6 Tub Only, Single Vanity
Master Bedroom 2nd Level 15X14 Sitting Room, Walk-In Closet, Ceiling Fan, Full Bath
Bedroom 2 2nd Level 11X11
Bedroom 3 2nd Level 11X10
Living Room Main Level 21X17
Dining Room Main Level 16X8
Kitchen Main Level 10X10
Interior
Heating Central
Cooling One Central
Flooring Carpeting, Laminate
Heat Source Natural Gas
Exterior
Exterior Feature Patio Slab, Covered Patio, Deck/Balcony, Privacy Fence, Has Gutters, Mature Trees
Parking Features One Car Garage, Attached
Pool None
Amenities Available Controlled Access
Roof Type Composition
Private Pool N
Building
Lot Description Mature Trees (ext feat)
Foundation Slab
Sewer Sewer System, City
Water Water System, City
Construction Status Pre-Owned
Schools
Elementary Schools Oak Hills Terrace
Middle Schools Neff Pat
High Schools Marshall
School District Northside
Others
Acceptable Financing Conventional, FHA, VA, Cash, Investors OK
Listing Terms Conventional, FHA, VA, Cash, Investors OK
Read Less Info
Want to know what your home might be worth? Contact us for a FREE valuation!

Our team is ready to help you sell your home for the highest possible price ASAP



