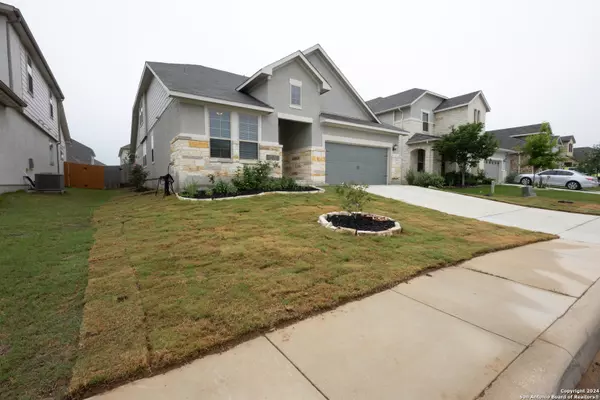For more information regarding the value of a property, please contact us for a free consultation.
Key Details
Property Type Single Family Home
Sub Type Single Residential
Listing Status Sold
Purchase Type For Sale
Square Footage 2,829 sqft
Price per Sqft $189
Subdivision Sienna
MLS Listing ID 1767677
Sold Date 07/26/24
Style Two Story
Bedrooms 4
Full Baths 3
Half Baths 1
Construction Status Pre-Owned
HOA Fees $50/ann
Year Built 2020
Annual Tax Amount $12,248
Tax Year 2024
Lot Size 6,621 Sqft
Property Description
LOCATION!!! Indulge in the epitome of refined living with this meticulously maintained 4-bedroom abode, a testament to both elegance and practicality. Beyond its gently used facade lies a haven where luxury seamlessly intertwines with functionality, boasting pristine tile and laminate flooring throughout. Situated in the esteemed NEISD district, convenience is paramount, with HEB and Walmart nearby for all necessities. Explore the vibrant pulse of nearby shopping centers, offering an array of dining and entertainment options to suit every taste. Convenience extends beyond the neighborhood, with swift access to major highways 1604 and 281, ensuring effortless commuting and access to all that San Antonio has to offer. Within minutes, discover a culinary paradise with an array of great restaurants catering to diverse palates and preferences, adding a savory dimension to your lifestyle. Moreover, this home offers a delightful surprise with its second story boasting a second living area, perfect for family gatherings or creating a serene retreat. Whether unwinding in the expansive interiors, hosting gatherings in the open-concept layout, or enjoying al fresco dining in the meticulously landscaped backyard, this residence is designed to cater to every facet of upscale living. From the moment you step through the door, you'll be captivated by the sense of luxury and possibility that permeates every corner of this exquisite home. Water softener owned and conveys with home.
Location
State TX
County Bexar
Area 1802
Rooms
Master Bathroom 2nd Level 12X10 Tub/Shower Separate
Master Bedroom Main Level 17X17 DownStairs
Bedroom 2 Main Level 13X11
Bedroom 3 Main Level 11X11
Bedroom 4 2nd Level 13X11
Living Room Main Level 31X17
Dining Room Main Level 14X12
Kitchen Main Level 17X11
Interior
Heating Central
Cooling One Central
Flooring Ceramic Tile, Laminate
Heat Source Electric
Exterior
Parking Features Two Car Garage
Pool None
Amenities Available Pool, Clubhouse, Park/Playground, Bike Trails, BBQ/Grill
Roof Type Composition
Private Pool N
Building
Foundation Slab
Sewer City
Water City
Construction Status Pre-Owned
Schools
Elementary Schools Encino
Middle Schools Tejeda
High Schools Johnson
School District North East I.S.D
Others
Acceptable Financing Conventional, FHA, VA
Listing Terms Conventional, FHA, VA
Read Less Info
Want to know what your home might be worth? Contact us for a FREE valuation!

Our team is ready to help you sell your home for the highest possible price ASAP



