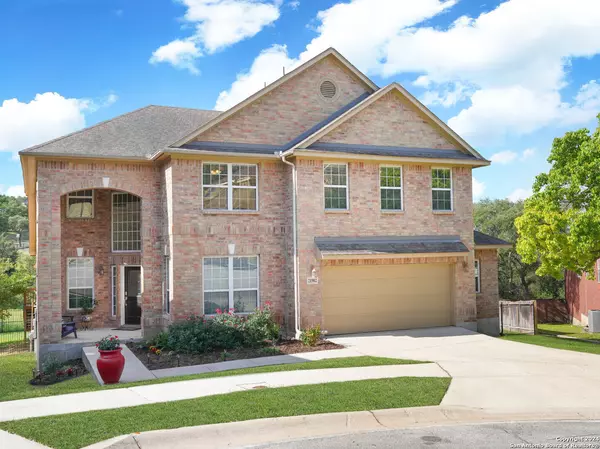For more information regarding the value of a property, please contact us for a free consultation.
Key Details
Property Type Single Family Home
Sub Type Single Residential
Listing Status Sold
Purchase Type For Sale
Square Footage 3,508 sqft
Price per Sqft $159
Subdivision Promontory Heights
MLS Listing ID 1769112
Sold Date 07/19/24
Style Two Story
Bedrooms 4
Full Baths 2
Half Baths 1
Construction Status Pre-Owned
HOA Fees $87/qua
Year Built 2007
Annual Tax Amount $11,177
Tax Year 2022
Lot Size 0.308 Acres
Property Description
Welcome home to this gorgeous 4 bedroom (or 5 bedroom, including bonus room), 2 1/2 bath home nestled in a tranquil cul-de-sac, bordered by a lush greenbelt on Panther Springs Park. As you approach the property you are greeted by a meticulous lawn that spans 1/3 of an acre! This home offers a spacious living area adorned with natural light through the various windows. The kitchen has modern appliances, a double oven, ample granite counter space, expansive dining room and a breakfast nook overlooking the backyard oasis. Down the hall from the downstairs office sits the master bedroom with an additional bonus room for either another bedroom, nursery or gym. Upstairs, the three bedrooms provide comfortable retreats with a family/game room perfect for entertaining. This home features two air conditioning units (recently serviced), a large capacity water softener, a tankless water heater and a 2 1/2 car garage. This home combines comfort, functionality, and natural surroundings for the ultimate living experience! Homes in this neighborhood do not come available often, as this gated community has a home count of only 52. THIS IS A MUST SEE, and a great opportunity to own a beauty!
Location
State TX
County Bexar
Area 1803
Rooms
Master Bathroom Main Level 10X10 Tub/Shower Separate, Double Vanity, Garden Tub
Master Bedroom Main Level 14X17 DownStairs
Bedroom 2 2nd Level 14X13
Bedroom 3 2nd Level 11X14
Bedroom 4 2nd Level 13X14
Living Room Main Level 11X17
Dining Room Main Level 12X15
Kitchen Main Level 14X12
Family Room 2nd Level 17X20
Study/Office Room Main Level 14X10
Interior
Heating Central
Cooling Two Central
Flooring Carpeting, Ceramic Tile
Heat Source Natural Gas
Exterior
Parking Features Two Car Garage
Pool None
Amenities Available Controlled Access, Pool, Park/Playground, Jogging Trails, Bike Trails, BBQ/Grill, Basketball Court, Lake/River Park
Roof Type Composition
Private Pool N
Building
Lot Description Cul-de-Sac/Dead End
Faces North
Foundation Slab
Water Water System
Construction Status Pre-Owned
Schools
Elementary Schools Wilderness Oak Elementary
Middle Schools Lopez
High Schools Ronald Reagan
School District North East I.S.D
Others
Acceptable Financing Conventional, FHA, VA, Cash, Assumption w/Qualifying
Listing Terms Conventional, FHA, VA, Cash, Assumption w/Qualifying
Read Less Info
Want to know what your home might be worth? Contact us for a FREE valuation!

Our team is ready to help you sell your home for the highest possible price ASAP



