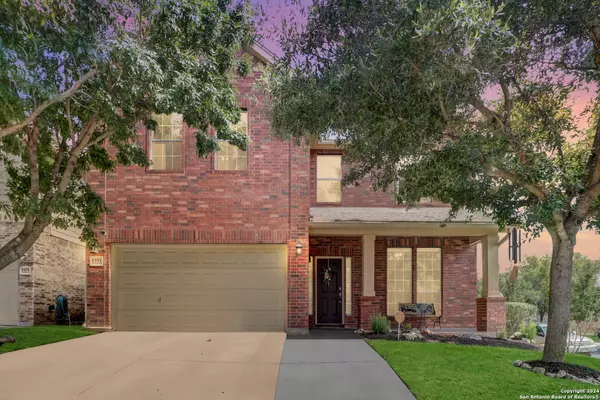For more information regarding the value of a property, please contact us for a free consultation.
Key Details
Property Type Single Family Home
Sub Type Single Residential
Listing Status Sold
Purchase Type For Sale
Square Footage 2,907 sqft
Price per Sqft $146
Subdivision Canyon Springs
MLS Listing ID 1775545
Sold Date 07/02/24
Style Two Story
Bedrooms 4
Full Baths 2
Half Baths 1
Construction Status Pre-Owned
HOA Fees $82/qua
Year Built 2005
Annual Tax Amount $7,918
Tax Year 2023
Lot Size 7,753 Sqft
Property Description
*2.3% ASSUMABLE VA LOAN* Welcome to your dream home nestled in the serene Coves at Canyon Springs community! This stunning residence offers the perfect blend of luxury, space, and functionality, catering to every aspect of your lifestyle. Step into this expansive abode boasting four bedrooms, 2.5 baths, and two dining areas, including an elegant formal dining room. Need a quiet space to work or study? Look no further than the dedicated study. The heart of the home lies in the gourmet kitchen, equipped with gas cooking, double ovens, and ample granite counter space. Adjoining the kitchen is the spacious family room, creating a seamless flow for entertaining guests or enjoying quality family time. Retreat to the luxurious Primary suite conveniently located on the main level, offering privacy and tranquility. Upstairs, discover a generously-sized game room, providing endless possibilities for recreation and relaxation. Escape to the outdoors and unwind on the deck overlooking the expansive and beautifully shaded backyard, offering the perfect setting for peaceful evenings under the stars. Conveniently situated with easy access to 281 and just a short drive to 1604, this home offers the perfect balance of tranquility and accessibility. Plus, enjoy the perks of living in a gated community with access to resort-style amenities including a pool, basketball courts, tennis courts, and proximity to the prestigious Canyon Springs Golf Course.
Location
State TX
County Bexar
Area 1803
Rooms
Master Bathroom Main Level 12X12 Tub/Shower Separate, Double Vanity, Garden Tub
Master Bedroom Main Level 17X13 DownStairs
Bedroom 2 2nd Level 14X13
Bedroom 3 2nd Level 13X11
Bedroom 4 2nd Level 13X12
Dining Room Main Level 14X11
Kitchen Main Level 14X13
Family Room Main Level 21X17
Study/Office Room Main Level 13X11
Interior
Heating Central
Cooling One Central
Flooring Carpeting, Ceramic Tile, Linoleum
Heat Source Electric
Exterior
Exterior Feature Patio Slab, Covered Patio, Privacy Fence, Sprinkler System, Double Pane Windows, Mature Trees
Parking Features Two Car Garage
Pool None
Amenities Available Controlled Access, Pool, Tennis, Park/Playground, Jogging Trails, Sports Court
Roof Type Composition
Private Pool N
Building
Foundation Slab
Water Water System
Construction Status Pre-Owned
Schools
Elementary Schools Specht
Middle Schools Bulverde
High Schools Pieper
School District Comal
Others
Acceptable Financing Conventional, FHA, VA, Cash
Listing Terms Conventional, FHA, VA, Cash
Read Less Info
Want to know what your home might be worth? Contact us for a FREE valuation!

Our team is ready to help you sell your home for the highest possible price ASAP



