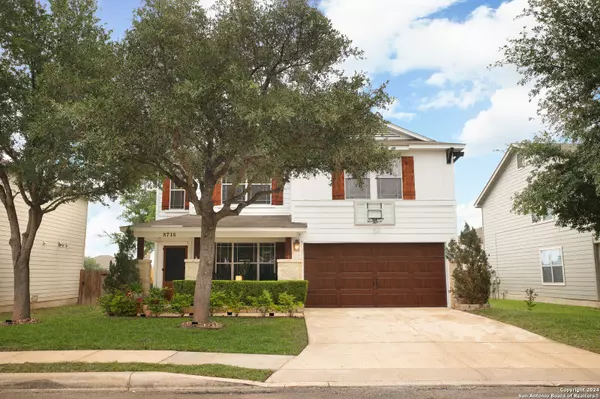For more information regarding the value of a property, please contact us for a free consultation.
Key Details
Property Type Single Family Home
Sub Type Single Residential
Listing Status Sold
Purchase Type For Sale
Square Footage 2,500 sqft
Price per Sqft $119
Subdivision Lago Vista
MLS Listing ID 1767991
Sold Date 06/03/24
Style Two Story
Bedrooms 4
Full Baths 2
Half Baths 1
Construction Status Pre-Owned
HOA Fees $23/ann
Year Built 2007
Annual Tax Amount $6,577
Tax Year 2023
Lot Size 6,098 Sqft
Property Description
The wait for your forever nest is over! Nestled in the heart of the Lago Vista subdivision is 8718 Sunview Park. Designed and brought to life by San Antonio's very own, Bird House Design Co., this stunningly beautiful and well appointed modern French country home offers 2500 sq. ft. of livable space, 4 bedrooms, 2.5 baths, home office and/or formal dining room, additional living area and home gym. The front yard boasts elegant landscaping with St. Augustine grass, Govee waterproof lighting, and custom cedar shutters. Inside, find an upgraded kitchen with custom cabinetry, Acacia hardwood countertops, and a tumbled travertine backsplash. The primary bedroom includes a flex room currently used as a home gym, while the ensuite features a garden tub and walk-in shower. A Touchstone electric fireplace graces the living room, and a walk-in pantry sits across from the powder room. Throughout the home, enjoy premium laminate flooring, a TRANE air handler, and a two-car garage with a Clopay GD1-LP door. Out back, discover a serene oasis with covered and ground-level patios, a multi-use entertainment space, a garden, and a Cook Portable Warehouses barn shed. Just minutes away from the Baptist Hospital Zarzamora, Texas A&M San Antonio, Palo Alto Community College, Toyota Plant, Lackland AFB, Brooks City Base, Ft. Sam Houston, Downtown and I-35.
Location
State TX
County Bexar
Area 2100
Rooms
Master Bathroom 2nd Level 12X12 Tub/Shower Separate, Double Vanity, Garden Tub
Master Bedroom 2nd Level 20X18 Walk-In Closet, Ceiling Fan, Full Bath
Bedroom 2 2nd Level 14X12
Bedroom 3 2nd Level 13X10
Bedroom 4 2nd Level 11X10
Living Room Main Level 21X20
Kitchen Main Level 15X14
Family Room 2nd Level 12X11
Interior
Heating Central
Cooling One Central
Flooring Carpeting, Ceramic Tile, Vinyl
Heat Source Electric
Exterior
Exterior Feature Patio Slab, Covered Patio, Privacy Fence, Double Pane Windows, Storage Building/Shed, Special Yard Lighting, Mature Trees
Parking Features Two Car Garage, Attached
Pool None
Amenities Available Park/Playground, Jogging Trails
Roof Type Composition
Private Pool N
Building
Foundation Slab
Sewer Sewer System
Water Water System
Construction Status Pre-Owned
Schools
Elementary Schools Benavides Heights
Middle Schools Zamora
High Schools South San Antonio
School District South San Antonio.
Others
Acceptable Financing Conventional, FHA, VA, Cash, Investors OK
Listing Terms Conventional, FHA, VA, Cash, Investors OK
Read Less Info
Want to know what your home might be worth? Contact us for a FREE valuation!

Our team is ready to help you sell your home for the highest possible price ASAP



