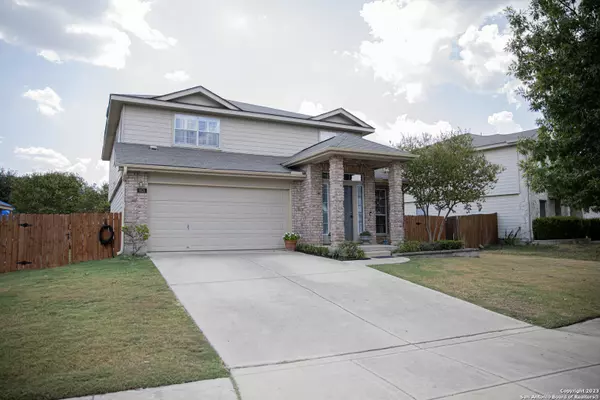For more information regarding the value of a property, please contact us for a free consultation.
Key Details
Property Type Single Family Home
Sub Type Single Residential
Listing Status Sold
Purchase Type For Sale
Square Footage 2,519 sqft
Price per Sqft $130
Subdivision Wildhorse
MLS Listing ID 1728791
Sold Date 06/04/24
Style Two Story
Bedrooms 4
Full Baths 3
Half Baths 1
Construction Status Pre-Owned
HOA Fees $27/ann
Year Built 2006
Annual Tax Amount $7,058
Tax Year 2023
Lot Size 7,252 Sqft
Property Description
Move in ready!! If you need space this is it. 2 Primary bedrooms with bath upstairs and down, huge loft/game room(21x15) and shed in backyard. ---- Welcome home to 9826 Connemara Bend in the highly desirable and established neighborhood of Wildhorse. Upon entry, you are greeted by a spacious and open living room, dining area. The kitchen has an island and separate eating area which has been updated. 1 of 2 spacious owner's suites with double vanity and separate shower/tub and walk-in closet is downstairs. Equally as spacious is the 2nd primary bedroom and double vanity bath upstairs. Upstairs enjoy an extra large loft(21x15) and well-sized bedrooms(14x13), each with walk-in closets, providing plenty of room for privacy, rest and relaxation. This home boast 4 spacious bedrooms with a large(21x15) upstairs loft and 3 full, 1 half bathrooms that make this home incredibly ample and functional. This home is Located in the highly rated Northside Independent School District. Conveniently located to Lackland, Government Canyon, Sea World, Six Flags, restaurants, shopping, and quick access to major highways. It is minutes away from the communities amenity centers. Don't miss the opportunity to make this immaculate house your home!
Location
State TX
County Bexar
Area 0103
Rooms
Master Bathroom Main Level 8X8 Tub/Shower Separate, Double Vanity
Master Bedroom Main Level 16X12 DownStairs
Bedroom 2 2nd Level 14X13
Bedroom 3 2nd Level 14X13
Bedroom 4 2nd Level 14X13
Living Room Main Level 23X14
Dining Room Main Level 10X14
Kitchen Main Level 14X12
Interior
Heating Central
Cooling One Central
Flooring Carpeting, Ceramic Tile, Linoleum
Heat Source Electric
Exterior
Exterior Feature Covered Patio, Privacy Fence, Storage Building/Shed
Parking Features Two Car Garage
Pool None
Amenities Available Pool, Park/Playground, Jogging Trails, Sports Court, BBQ/Grill, Basketball Court, Other - See Remarks
Roof Type Composition
Private Pool N
Building
Faces North,East
Foundation Slab
Sewer City
Water City
Construction Status Pre-Owned
Schools
Elementary Schools Krueger
Middle Schools Jefferson Jr High
High Schools Sotomayor High School
School District Northside
Others
Acceptable Financing Conventional, FHA, VA, Cash
Listing Terms Conventional, FHA, VA, Cash
Read Less Info
Want to know what your home might be worth? Contact us for a FREE valuation!

Our team is ready to help you sell your home for the highest possible price ASAP



