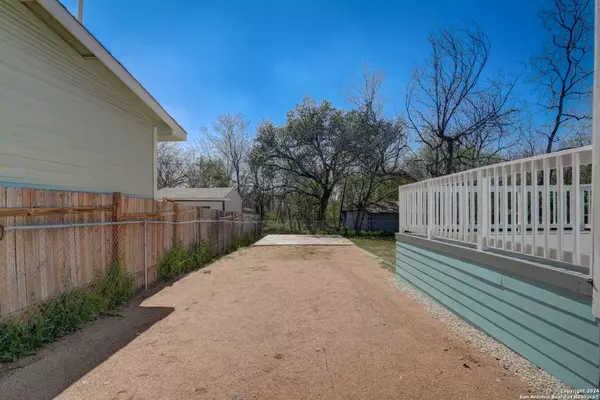For more information regarding the value of a property, please contact us for a free consultation.
Key Details
Property Type Single Family Home
Sub Type Single Residential
Listing Status Sold
Purchase Type For Sale
Square Footage 1,527 sqft
Price per Sqft $274
Subdivision Dignowity Hill Hist Dist
MLS Listing ID 1742327
Sold Date 05/24/24
Style One Story
Bedrooms 3
Full Baths 2
Construction Status Pre-Owned
Year Built 1880
Annual Tax Amount $6,478
Tax Year 2023
Lot Size 7,405 Sqft
Property Description
Come and discover 820 Nolan! This gorgeous piece in the heart of Dignowity Hill Historic District was completely and elegantly renovated ready for move in! As you drive in enjoy the fresh ocean blue facade and complementing mauve door with newly paved driveway, sidewalk and newly sodded grass. You will love everything about this home from front to back, a new front porch deck and railings for you to unwind are only glimpse of the beauty to come inside. High original restored wood ceilings in living areas, new drywalls & insulation, fresh paint, new HVAC, new A/C vents, new spray foam insulation in the attic will let you enjoy warm winters and fresh summers. Also, this home features new plumbing, new electrical, new sewer pipeline and new back patio concrete pad. Excellent natural lighting emanates across wood floored rooms through large period windows. A buyers' dream kitchen with new custom white shaker cabinets (Lazy Susan, Doble trash bin pull out cabinet) quartz countertops, soft close cabinets, deep SS sink, a new SS glass stove top/oven, a new SS DW with white subway backsplash are timeless! The opulent white ocean marble floors in bathrooms, subway marble walk in showers (completely enclosed glass door in master shower and glass doorless in additional bathroom) and master walk-in closet are a perfect design and sophisticated touch for this historic home. The Laundry room includes new W/D connections, new shaker cabinet, new electric water heater and a small size pet wash station perfect for that other member of the family. Come see this gorgeous masterpiece!
Location
State TX
County Bexar
Area 1200
Rooms
Master Bathroom Main Level 7X9 Shower Only, Double Vanity
Master Bedroom Main Level 12X12 DownStairs, Walk-In Closet, Ceiling Fan, Full Bath
Bedroom 2 Main Level 15X9
Bedroom 3 Main Level 11X13
Living Room Main Level 13X22
Kitchen Main Level 12X13
Interior
Heating Central
Cooling One Central
Flooring Ceramic Tile, Marble, Wood
Heat Source Electric
Exterior
Exterior Feature Patio Slab, Deck/Balcony, Chain Link Fence, Has Gutters, Mature Trees
Parking Features None/Not Applicable
Pool None
Amenities Available Park/Playground
Roof Type Metal
Private Pool N
Building
Faces North
Sewer City
Water City
Construction Status Pre-Owned
Schools
Elementary Schools Bowden
Middle Schools Poe
High Schools Brackenridge
School District San Antonio I.S.D.
Others
Acceptable Financing Conventional, FHA, VA, Cash
Listing Terms Conventional, FHA, VA, Cash
Read Less Info
Want to know what your home might be worth? Contact us for a FREE valuation!

Our team is ready to help you sell your home for the highest possible price ASAP



