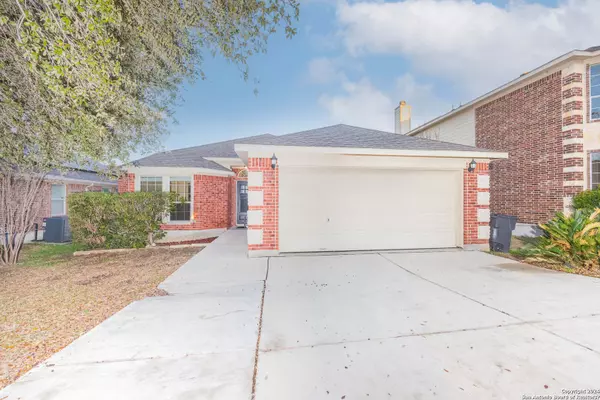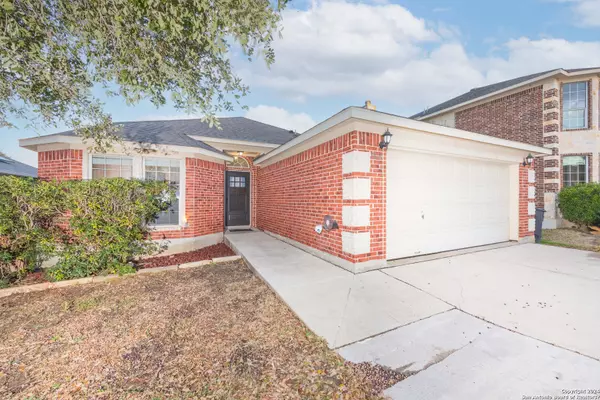For more information regarding the value of a property, please contact us for a free consultation.
Key Details
Property Type Single Family Home
Sub Type Single Residential
Listing Status Sold
Purchase Type For Sale
Square Footage 1,651 sqft
Price per Sqft $142
Subdivision Southern Hills
MLS Listing ID 1744820
Sold Date 04/30/24
Style One Story,Traditional
Bedrooms 3
Full Baths 2
Construction Status Pre-Owned
HOA Fees $39/ann
Year Built 2007
Annual Tax Amount $5,128
Tax Year 2022
Lot Size 6,882 Sqft
Property Description
Welcome to 3818 Southern Grove, a meticulously maintained residence full of comfort in a highly sought after, securely gated community in the area. Step inside to discover a refreshed living space. The absence of carpet throughout the home provides a clean and modern feel. The oversized living area features a cozy fireplace, creating a warm and inviting atmosphere. With all living spaces on one level, this home is perfect for convenience and accessibility. Enjoy the luxury of a brand-new air conditioner, new hot water heater, new garbage disposal, new dishwasher, new front and back doors with screen doors ensuring comfort and efficiency. The updated features and paint add a touch of modernity to this charming home, and provide a blank canvas for you to make this house your home. In the Spring the Esperanza bush in the front yard contains cheerful yellow blooms, and the large back yard contains a well established lime tree that produces 100s of lime each season. Some favorite features are the oversized primary room with ensuite bath with a garden tub. This home is located two blocks from the elementary school. This gated community home offers an extra layer of security and peace of mind for residents. Don't miss the chance to experience the comfort and convenience of this property. Schedule your showing today.
Location
State TX
County Bexar
Area 2001
Rooms
Master Bathroom Main Level 8X5 Tub/Shower Separate
Master Bedroom Main Level 15X14 Walk-In Closet, Ceiling Fan, Full Bath
Bedroom 2 Main Level 11X11
Bedroom 3 Main Level 10X10
Living Room Main Level 19X15
Dining Room Main Level 13X12
Kitchen Main Level 13X12
Interior
Heating Heat Pump
Cooling One Central
Flooring Ceramic Tile, Stained Concrete
Heat Source Electric
Exterior
Parking Features Two Car Garage
Pool None
Amenities Available Controlled Access
Roof Type Composition
Private Pool N
Building
Foundation Slab
Sewer Sewer System
Water Water System
Construction Status Pre-Owned
Schools
Elementary Schools Sinclair
Middle Schools Legacy
High Schools East Central
School District East Central I.S.D
Others
Acceptable Financing Conventional, FHA, VA, Cash
Listing Terms Conventional, FHA, VA, Cash
Read Less Info
Want to know what your home might be worth? Contact us for a FREE valuation!

Our team is ready to help you sell your home for the highest possible price ASAP



