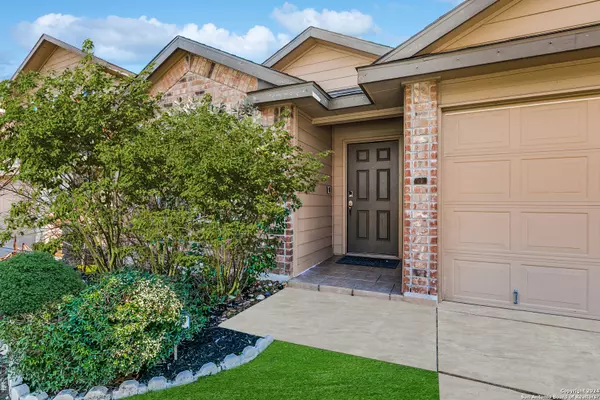For more information regarding the value of a property, please contact us for a free consultation.
Key Details
Property Type Single Family Home
Sub Type Single Residential
Listing Status Sold
Purchase Type For Sale
Square Footage 1,704 sqft
Price per Sqft $146
Subdivision Solana Ridge
MLS Listing ID 1751808
Sold Date 04/15/24
Style One Story
Bedrooms 4
Full Baths 2
Construction Status Pre-Owned
HOA Fees $39/qua
Year Built 2016
Annual Tax Amount $6,470
Tax Year 2022
Lot Size 5,532 Sqft
Property Description
Solana Ridge must see home just hit the market in San Antonio with a 5 min commute to Lackland AFB! This one story home gives you 4 bedrooms, 2 bathrooms, and a comfortable 1704 sq ft of living space. The home offers a foyer entrance with hallway that leads to an open floor plan, tile surface throughout the main living areas, a decorative art niche for displaying treasures, and the 4th bed is perfectly positioned to serve as an office or home gym. The kitchen is equipped with a large island, a walk-in pantry, lots of cabinet space, and beautiful granite counters. The spacious master retreat features a spa-like bathroom with a large soaker garden tub, dual vanities, a separate shower, and a walk-in closet. This newer home also boasts a radiant barrier and double pane low E windows for energy efficiency. Enjoy the summer months entertaining in style on the large covered back patio with its beautiful long-range view that's perfect for seeing the big, bright stars in the Texas sky at night. You'll also love that the home is in short walking distance to the community amenities with a pool, basketball court, outdoor fitness equipment, and covered playground and splash pad. Located on a quiet internal community street with sidewalks in the Southwest ISD, this home is zoned for Sun Valley ES, Scobee Jr High, and Southwest HS. Come make this your new home today.
Location
State TX
County Bexar
Area 2304
Rooms
Master Bathroom Main Level 14X9 Tub/Shower Separate, Double Vanity, Garden Tub
Master Bedroom Main Level 16X12 Walk-In Closet, Full Bath
Bedroom 2 Main Level 10X11
Bedroom 3 Main Level 10X11
Bedroom 4 Main Level 11X10
Living Room Main Level 18X13
Dining Room Main Level 8X21
Kitchen Main Level 9X21
Interior
Heating Central
Cooling One Central
Flooring Carpeting, Ceramic Tile
Heat Source Electric
Exterior
Exterior Feature Covered Patio, Sprinkler System, Double Pane Windows
Parking Features Two Car Garage
Pool None
Amenities Available Pool, Park/Playground, Jogging Trails, Sports Court, Basketball Court
Roof Type Composition
Private Pool N
Building
Foundation Slab
Water Water System
Construction Status Pre-Owned
Schools
Elementary Schools Sun Valley
Middle Schools Scobee Jr High
High Schools Southwest
School District Southwest I.S.D.
Others
Acceptable Financing Conventional, FHA, VA, TX Vet, Cash
Listing Terms Conventional, FHA, VA, TX Vet, Cash
Read Less Info
Want to know what your home might be worth? Contact us for a FREE valuation!

Our team is ready to help you sell your home for the highest possible price ASAP



