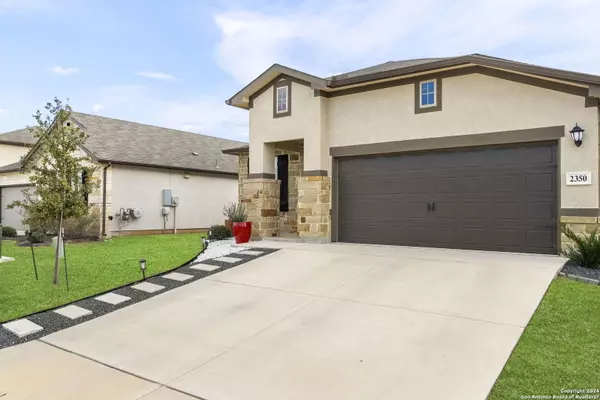For more information regarding the value of a property, please contact us for a free consultation.
Key Details
Property Type Single Family Home
Sub Type Single Residential
Listing Status Sold
Purchase Type For Sale
Square Footage 1,694 sqft
Price per Sqft $241
Subdivision Sienna
MLS Listing ID 1749160
Sold Date 03/28/24
Style One Story
Bedrooms 3
Full Baths 2
Construction Status Pre-Owned
HOA Fees $50/ann
Year Built 2020
Annual Tax Amount $7,033
Tax Year 2023
Lot Size 6,372 Sqft
Lot Dimensions 50 W x 127 L
Property Description
Embark on a journey to discover your charming, energy-efficient home in the desirable far north-central side of the city at the Sienna community built by Meritage Homes, awaiting your arrival. You will discover more than just a home - find a lifestyle where comfort and convenience intertwine. This beautifully maintained, just-like-new one-story residence boasts 3-sided stone and stucco masonry, nestled in a prime location on Redland Rd, between outside Loop 1604 and US-281. It stands as a highly sought-after residential destination and a promising investment opportunity. With its rising real estate market and convenient access to major highways, this property is a compelling investment with both growth potential and strategic location benefits. Step inside to an open floor plan that unfolds to reveal three bedrooms, two full baths, a flex space that can transform into a fourth bedroom, study, or any additional space tailored to your needs, an office space, and a primary retreat with a bay window offering more space. The primary bathroom is a haven with a walk-in shower and double sinks. The kitchen features quartz countertops, a herringbone backsplash tile design, a gas stovetop, Whirlpool stainless steel appliances, and 42" cabinets. As you explore the home, highlights to feature are 2" faux blind covers that add a touch of elegance and privacy to every room, a water softener pre-plumb, security system pre-wire, HomeTeam Pest Defense tubing, full landscaping irrigation system front and back, gutters, and some builder warranties, to include about 7 more years of the structural warranty. Benefit from energy-efficient elements such as spray foam insulation, HERs rating measured, double pane windows, and certification from an energy-star builder. These features guarantee sustainability, noise reduction, and long-term cost-effective energy efficiency with a profitable resale value that stands out from surrounding communities. Imagine the joy of smart automation devices seamlessly integrating into your daily life - a Bluetooth-enabled smart front door lock, doorbell devices, garage, and sprinkler irrigation system weathering sensor, along with a Wi-Fi-enabled thermostat for climate control. Experience the expansive backyard with your family and friends, featuring a covered patio slab and a pre-plumbed gas connection, perfect for effortlessly setting up your grill for BBQs. But the allure extends beyond the walls of the home. Enhancing the community experience are remarkable facilities such as a dog playground park, walking/jogging/bike trails, picnic areas with grills, a playground, and a pool with space to entertain and relax. The clubhouse, available for rent, provides a space to host gatherings and create lasting memories. Convenience meets culinary delights with La Hacienda Mexican restaurant, Redland Icehouse, and Smoke Texas just a stroll across the street. This home is not just a dwelling; it's a narrative of comfort, convenience, and community. Capture the chance to turn this exceptional location into your home, featuring acclaimed Northeast schools and private schools, along with the advantage of no city taxes. Surrounded by amazing amenities, culinary delights, attractions, shopping, and a swift connection to major roads such as a stone's throw away from Loop 1604 and US-281, and close to IH-10 and I-35. This Meritage home, Sienna community, and prime location offer a lifestyle that transcends the ordinary. Don't just move in; move into a story waiting to be told.
Location
State TX
County Bexar
Area 1802
Rooms
Master Bathroom Main Level 12X10 Shower Only, Double Vanity
Master Bedroom Main Level 16X12 DownStairs, Walk-In Closet, Ceiling Fan, Full Bath
Bedroom 2 Main Level 11X9
Bedroom 3 Main Level 10X13
Living Room Main Level 16X13
Dining Room Main Level 13X9
Kitchen Main Level 13X12
Study/Office Room Main Level 6X6
Interior
Heating Central
Cooling One Central
Flooring Carpeting, Ceramic Tile, Vinyl
Heat Source Electric, Natural Gas
Exterior
Exterior Feature Patio Slab, Covered Patio, Privacy Fence, Sprinkler System, Double Pane Windows, Has Gutters, Special Yard Lighting
Parking Features Two Car Garage
Pool None
Amenities Available Pool, Clubhouse, Park/Playground, Jogging Trails, Bike Trails, BBQ/Grill, Other - See Remarks
Roof Type Composition
Private Pool N
Building
Lot Description Gently Rolling, Level
Foundation Slab
Sewer City
Water City
Construction Status Pre-Owned
Schools
Elementary Schools Encino Park
Middle Schools Tejeda
High Schools Johnson
School District North East I.S.D
Others
Acceptable Financing Conventional, FHA, VA, Cash
Listing Terms Conventional, FHA, VA, Cash
Read Less Info
Want to know what your home might be worth? Contact us for a FREE valuation!

Our team is ready to help you sell your home for the highest possible price ASAP



