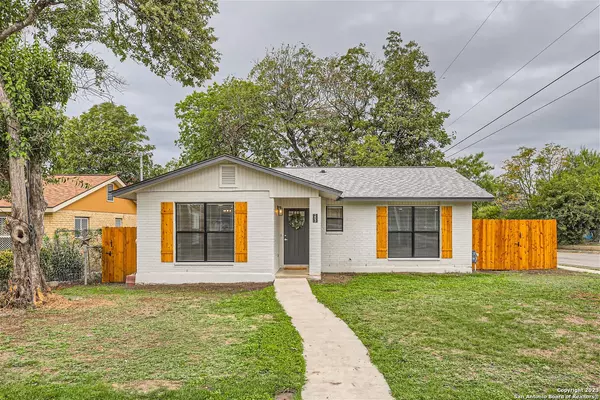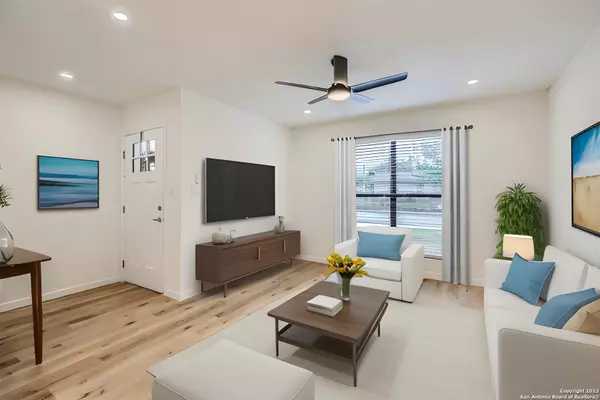For more information regarding the value of a property, please contact us for a free consultation.
Key Details
Property Type Single Family Home
Sub Type Single Residential
Listing Status Sold
Purchase Type For Sale
Square Footage 1,410 sqft
Price per Sqft $209
Subdivision Kenwood/Zilla
MLS Listing ID 1738139
Sold Date 01/17/24
Style One Story,Traditional
Bedrooms 3
Full Baths 2
Construction Status Pre-Owned
Year Built 1980
Annual Tax Amount $4,976
Tax Year 2022
Lot Size 6,054 Sqft
Property Description
Welcome to 203 Agnes, a stunning 3-bedroom, 2-bath home in the heart of San Antonio, TX! This recently remodeled residence offers a perfect blend of modern aesthetics and comfortable living. From top to bottom, this home has undergone a comprehensive renovation, ensuring a fresh and modern living experience. Revel in the sleek and durable vinyl plank flooring throughout the main living area and bedrooms as well as stylish and eye-catching accent tiles in both bathrooms, adding a touch of sophistication and flair to these private spaces. Throughout the home, contemporary light fixtures illuminate each room, creating a warm and inviting atmosphere. The modern kitchen features new white shaker cabinets, pendant lighting, granite countertops, a newly installed gas range with beautiful backsplash and updated stainless-steel appliances. The primary bedroom has an ensuite bath featuring a sleek rain shower with glass door and stylish subway tile. The beautiful back porch is an ideal space for entertaining guests or simply unwinding after a long day. A separate fenced-in yard on the side of the house offers versatility, perfect for use as a dog run or a private outdoor space. Enjoy the convenience of being located near downtown San Antonio, putting you close to the vibrant energy of the city. Food and shopping around Olmos Park or The Pearl are just minutes away. Additional updates include newly installed HVAC system and gas tankless water heater.
Location
State TX
County Bexar
Area 0900
Rooms
Master Bathroom Main Level 12X8 Shower Only
Master Bedroom Main Level 16X12 DownStairs, Ceiling Fan, Full Bath
Bedroom 2 Main Level 18X11
Bedroom 3 Main Level 12X11
Living Room Main Level 12X15
Kitchen Main Level 11X8
Interior
Heating Central
Cooling One Central
Flooring Ceramic Tile, Vinyl
Heat Source Natural Gas
Exterior
Exterior Feature Patio Slab, Covered Patio, Privacy Fence, Mature Trees
Parking Features None/Not Applicable
Pool None
Amenities Available None
Roof Type Composition
Private Pool N
Building
Lot Description Corner
Foundation Slab
Sewer Sewer System
Construction Status Pre-Owned
Schools
Elementary Schools Rogers
Middle Schools Rogers
High Schools Edison
School District San Antonio I.S.D.
Others
Acceptable Financing Conventional, FHA, VA, TX Vet, Cash
Listing Terms Conventional, FHA, VA, TX Vet, Cash
Read Less Info
Want to know what your home might be worth? Contact us for a FREE valuation!

Our team is ready to help you sell your home for the highest possible price ASAP



