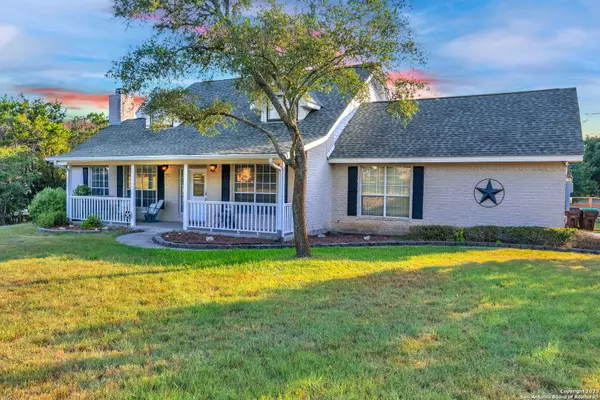For more information regarding the value of a property, please contact us for a free consultation.
Key Details
Property Type Single Family Home
Sub Type Single Residential
Listing Status Sold
Purchase Type For Sale
Square Footage 2,706 sqft
Price per Sqft $206
Subdivision Timberwood Park
MLS Listing ID 1700478
Sold Date 12/07/23
Style Two Story,Texas Hill Country
Bedrooms 4
Full Baths 2
Half Baths 1
Construction Status Pre-Owned
HOA Fees $13
Year Built 1996
Annual Tax Amount $10,530
Tax Year 2022
Lot Size 0.750 Acres
Property Description
MOTIVATED SELLERS! Welcome Home to this beautiful ranch-style home in highly desired Timberwood Park! This home features a versatile floor plan that allows for flexibility. Open kitchen with an oversized island with bar seating, granite counters, lots of cabinet storage and counter space, stainless steel appliances, gas cooking, and breakfast area. Relaxing owner's suite with a bonus room off of it that can be used as an office, nursery, gym, etc. The bath features double vanities, jetted tub & separate shower. The functional floor plan includes a dining room, a second living area or a main level flex space, a private study (or 5th bedroom), and upstairs has 3 bedrooms (one set of Jack & Jill bedrooms). A few highlights include four-sides brick, a wood-burning fireplace, a brick accent wall, a covered front porch, a long driveway to hold several cars & so much more. The backyard retreat was designed for entertainment! Large custom-covered patio, multiple sitting areas, a sparkling inground pool, and plenty of space to run and play. Timberwood Park is a popular community with some of the best amenities around: a private 30-acre park, playground, pool, catch & release fishing lake, clubhouse with a weight room, tennis courts, b-ball courts, sand volleyball court, 6 hole - par 3 golf course clubhouse & so much more. Award-winning Comal School. No city taxes. WELCOME HOME.
Location
State TX
County Bexar
Area 1803
Rooms
Master Bathroom Main Level 12X10 Tub/Shower Separate, Double Vanity, Tub has Whirlpool, Garden Tub
Master Bedroom Main Level 16X15 DownStairs, Walk-In Closet, Multi-Closets, Ceiling Fan, Full Bath
Bedroom 2 Main Level 13X11
Bedroom 3 Main Level 13X10
Bedroom 4 Main Level 13X10
Dining Room Main Level 14X10
Kitchen Main Level 14X11
Family Room Main Level 22X15
Study/Office Room Main Level 12X11
Interior
Heating Central
Cooling Two Central
Flooring Carpeting, Ceramic Tile, Vinyl
Heat Source Electric, Propane Owned
Exterior
Exterior Feature Patio Slab, Covered Patio, Deck/Balcony, Mature Trees, Wire Fence
Parking Features One Car Garage, Attached
Pool In Ground Pool
Amenities Available Pool, Tennis, Golf Course, Clubhouse, Park/Playground, Jogging Trails, Sports Court, Basketball Court
Roof Type Composition
Private Pool Y
Building
Lot Description 1/2-1 Acre, Mature Trees (ext feat), Level
Foundation Slab
Sewer City
Water City
Construction Status Pre-Owned
Schools
Elementary Schools Timberwood Park
Middle Schools Pieper Ranch
High Schools Pieper
School District Comal
Others
Acceptable Financing Conventional, FHA, VA, Cash
Listing Terms Conventional, FHA, VA, Cash
Read Less Info
Want to know what your home might be worth? Contact us for a FREE valuation!

Our team is ready to help you sell your home for the highest possible price ASAP



