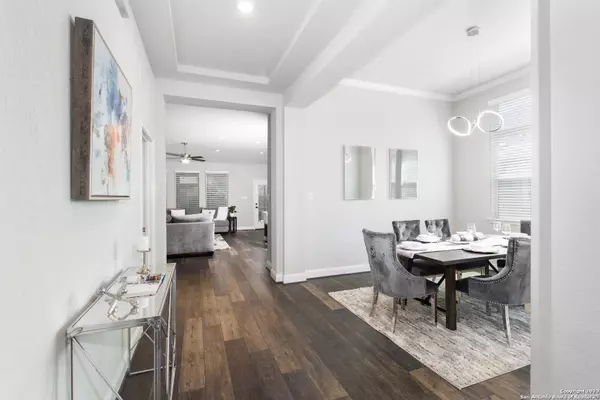For more information regarding the value of a property, please contact us for a free consultation.
Key Details
Property Type Single Family Home
Sub Type Single Residential
Listing Status Sold
Purchase Type For Sale
Square Footage 2,256 sqft
Price per Sqft $220
Subdivision Sienna
MLS Listing ID 1706209
Sold Date 11/08/23
Style One Story,Contemporary
Bedrooms 3
Full Baths 2
Half Baths 1
Construction Status Pre-Owned
HOA Fees $50/qua
Year Built 2019
Annual Tax Amount $10,857
Tax Year 2023
Lot Size 6,621 Sqft
Property Description
Welcome home! Step into the warm embrace of this exquisite property nestled in the charming Sienna subdivision at 2415 Olive Way. From the very first moment you arrive, you'll be captivated by its contemporary elegance and family-friendly allure. Prepare to be amazed by the impressive curb appeal and the tranquil neighborhood setting that makes this house truly special. As you cross the threshold, you'll be greeted by 11 ft ceilings, and a well-designed floor plan that provides ample space for everyone to enjoy and create cherished memories together. The heart of this home, the gourmet kitchen, is a culinary haven with stainless steel appliances, quartz countertops, gas cooking, and custom cabinetry. Whether you're hosting a delightful dinner party or preparing a hearty family meal, this kitchen will surpass your expectations. The master suite is nothing short of a private oasis, offering a spacious bedroom for restful nights, a large walk-in closet , and a luxurious ensuite bathroom with a spacious walk-in shower that invites you to relax and unwind. Step out into the backyard, and you'll find a delightful screen-in covered patio, providing the perfect spot to enjoy the outdoors regardless of the weather. The well-maintained lawn beckons for children to play freely while you savor precious moments of alfresco dining and outdoor entertaining.
Location
State TX
County Bexar
Area 1802
Rooms
Master Bathroom Main Level 10X10 Shower Only, Double Vanity
Master Bedroom Main Level 16X14 DownStairs, Sitting Room, Walk-In Closet, Ceiling Fan, Full Bath
Bedroom 2 Main Level 12X10
Bedroom 3 Main Level 12X10
Living Room Main Level 15X15
Dining Room Main Level 12X11
Kitchen Main Level 15X12
Study/Office Room Main Level 13X11
Interior
Heating Central, Heat Pump
Cooling One Central, Heat Pump
Flooring Ceramic Tile, Laminate
Heat Source Electric
Exterior
Exterior Feature Patio Slab, Covered Patio, Privacy Fence, Sprinkler System, Double Pane Windows, Has Gutters, Screened Porch
Parking Features Two Car Garage
Pool None
Amenities Available Pool, Clubhouse, Park/Playground
Roof Type Composition
Private Pool N
Building
Foundation Slab
Sewer City
Water City
Construction Status Pre-Owned
Schools
Elementary Schools Encino Park
Middle Schools Tejeda
High Schools Johnson
School District North East I.S.D
Others
Acceptable Financing Conventional, FHA, VA, Cash, VA Substitution, Investors OK, Assumption w/Qualifying
Listing Terms Conventional, FHA, VA, Cash, VA Substitution, Investors OK, Assumption w/Qualifying
Read Less Info
Want to know what your home might be worth? Contact us for a FREE valuation!

Our team is ready to help you sell your home for the highest possible price ASAP



