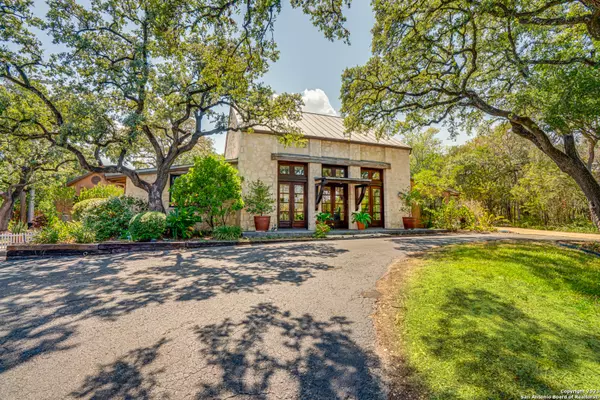For more information regarding the value of a property, please contact us for a free consultation.
Key Details
Property Type Single Family Home
Sub Type Single Residential
Listing Status Sold
Purchase Type For Sale
Square Footage 3,564 sqft
Price per Sqft $399
Subdivision Northwood Estates
MLS Listing ID 1720841
Sold Date 10/30/23
Style One Story,Ranch,Texas Hill Country
Bedrooms 4
Full Baths 4
Half Baths 1
Construction Status Pre-Owned
Year Built 1976
Annual Tax Amount $31,515
Tax Year 2022
Lot Size 0.796 Acres
Property Description
Multiple offers received; please submit offers for consideration before 4pm on 9/25. This incredible Northwood estate offers the utmost privacy and seclusion, all while being just minutes away from the airport, great restaurants, and upscale shopping. A long driveway leads family and guests alike through a gate and onto the grounds, where they have their choice of the circular drive, 3-car garage, 2-car carport, or separate parking pad. The home has a striking entrance, with walls of windows flanking the main living space that was stripped to the slab and redesigned by Mitchell Meyer and boasts 16' ceilings, an impressive wood-burning fireplace and true limestone columns. The natural light coming through these north/south-facing windows and doors is incredible, and I imagine the cross-breeze is as well. The brilliant U-shaped layout wraps around the outdoor entertaining spaces, and pool, and provides outdoor access from the main living space, owners suite, and bonus room. Tucked away at the rear of one wing, the owners suite offers three large closets and spacious bathroom with marble flooring, marble walk-in shower with hand-painted accent tiles, and polished limestone-topped double vanity underneath crank casement windows that overlook a gorgeous privacy screen. All four bedrooms offer private ensuite baths. The eat-in kitchen features Brazilian granite counters, red oak cabinets, a 6-burner gas stove and double ovens. The two secondary bedrooms in the east wing of the home open off of the bonus room, which would be a fantastic play room, office, workout space, etc. Huge, mature trees surround the entire level property, and there's plenty of irrigated, level lawn for play. Alamo Heights ISD. Features list available.
Location
State TX
County Bexar
Area 1300
Rooms
Master Bathroom Main Level 11X20 Shower Only, Double Vanity
Master Bedroom Main Level 15X25 Split, DownStairs, Outside Access, Walk-In Closet, Multi-Closets, Ceiling Fan, Full Bath
Bedroom 2 Main Level 12X17
Bedroom 3 Main Level 10X14
Bedroom 4 Main Level 11X15
Living Room Main Level 18X21
Dining Room Main Level 12X18
Kitchen Main Level 16X16
Interior
Heating Central, 3+ Units
Cooling Three+ Central
Flooring Ceramic Tile, Marble, Laminate, Terrazzo
Heat Source Electric
Exterior
Exterior Feature Patio Slab, Covered Patio, Sprinkler System, Double Pane Windows, Has Gutters, Mature Trees, Ranch Fence
Parking Features Three Car Garage, Detached, Side Entry
Pool In Ground Pool
Amenities Available None
Roof Type Metal
Private Pool Y
Building
Lot Description 1/2-1 Acre, Mature Trees (ext feat), Secluded, Level
Faces North
Foundation Slab
Sewer Sewer System
Water Water System
Construction Status Pre-Owned
Schools
Elementary Schools Woodridge
Middle Schools Alamo Heights
High Schools Alamo Heights
School District Alamo Heights I.S.D.
Others
Acceptable Financing Conventional, VA, Cash
Listing Terms Conventional, VA, Cash
Read Less Info
Want to know what your home might be worth? Contact us for a FREE valuation!

Our team is ready to help you sell your home for the highest possible price ASAP



