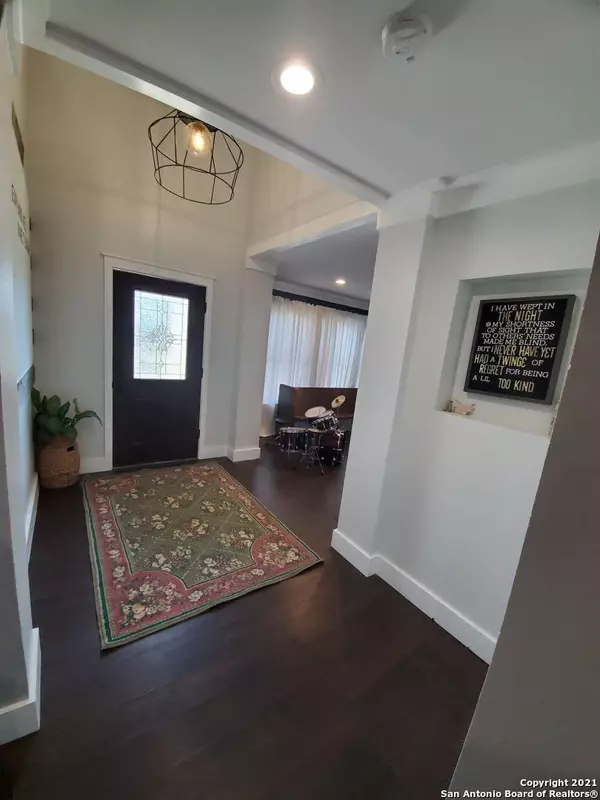For more information regarding the value of a property, please contact us for a free consultation.
Key Details
Property Type Single Family Home
Sub Type Single Residential
Listing Status Sold
Purchase Type For Sale
Square Footage 3,375 sqft
Price per Sqft $109
Subdivision Oak Creek
MLS Listing ID 1564410
Sold Date 12/10/21
Style Two Story
Bedrooms 5
Full Baths 2
Half Baths 1
Construction Status Pre-Owned
Year Built 1993
Annual Tax Amount $6,072
Tax Year 2020
Lot Size 6,969 Sqft
Property Description
WOW, WHAT A GEM! MANY UPGRADES, UNIQUE FEATURES & LOTS OF ROOM & ROOMS! MUST SEE TO APPRECIATE! Here's some highlights: GREAT KITCHEN!--huge island & breakfast bar/granite counters/beautiful custom cabinets, drawers, & backsplash/garden window/fridge (and freezer in garage) convey/many of the appliances recently purchased/walk-in pantry with rolling storage rack. DOWNSTAIRS: Lots of rooms: kitchen/dining room/family room/living room/library (with custom shelving, window seat, & custom ceiling)/all laminate flooring/cup lighting & crown molding throughout/two storage areas with custom shelving/mud room with custom shelving/electric fireplace. UPSTAIRS: has five bedrooms/two full, upgraded baths/loft/all new carpet. MORE UPGRADES: 4-sides brick/water softener/lots of ceiling fans/custom sliding doors (with built-in blinds). BACKYARD: covered back porch/new privacy fence/ refurbished sod. COMMUNITY & LOCATION: Great area!--minutes from Sea World/lots of shopping, eating places, & freeways close for EZ access to Lackland AFB, Port San Antonio, Fort Sam Houston, downtown, & other points of interest in & around San Antonio.
Location
State TX
County Bexar
Area 0200
Rooms
Master Bathroom 15X12 Tub/Shower Separate, Separate Vanity, Garden Tub
Master Bedroom 22X18 Upstairs, Multi-Closets, Ceiling Fan, Full Bath
Bedroom 2 10X14
Bedroom 3 11X12
Bedroom 4 10X10
Bedroom 5 9X13
Living Room 14X10
Dining Room 12X11
Kitchen 16X14
Family Room 15X17
Interior
Heating Central, 1 Unit
Cooling One Central
Flooring Carpeting, Ceramic Tile, Laminate
Heat Source Electric
Exterior
Exterior Feature Patio Slab, Covered Patio, Privacy Fence, Double Pane Windows, Has Gutters, Mature Trees
Parking Features Two Car Garage, Attached
Pool None
Amenities Available Sports Court
Roof Type Composition
Private Pool N
Building
Lot Description Mature Trees (ext feat), Sloping
Faces South
Foundation Slab
Sewer Sewer System, City
Water Water System, City
Construction Status Pre-Owned
Schools
Elementary Schools Forester
Middle Schools Robert Vale
High Schools Stevens
School District Northside
Others
Acceptable Financing Conventional, FHA, VA, TX Vet, Cash
Listing Terms Conventional, FHA, VA, TX Vet, Cash
Read Less Info
Want to know what your home might be worth? Contact us for a FREE valuation!

Our team is ready to help you sell your home for the highest possible price ASAP



