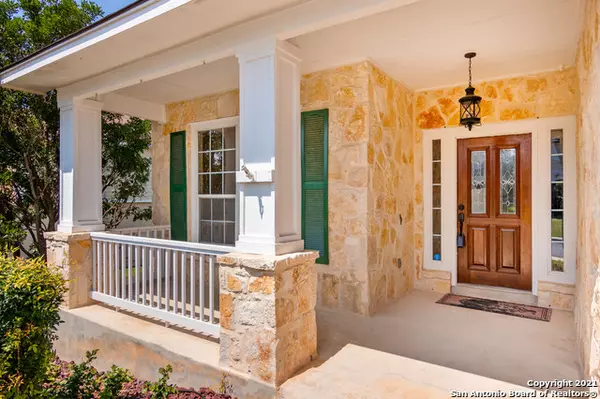For more information regarding the value of a property, please contact us for a free consultation.
Key Details
Property Type Single Family Home
Sub Type Single Residential
Listing Status Sold
Purchase Type For Sale
Square Footage 3,115 sqft
Price per Sqft $126
Subdivision Panther Creek At Stone O
MLS Listing ID 1559193
Sold Date 10/21/21
Style Two Story,Contemporary
Bedrooms 4
Full Baths 2
Half Baths 1
Construction Status Pre-Owned
HOA Fees $83/qua
Year Built 2005
Annual Tax Amount $8,560
Tax Year 2021
Lot Size 8,712 Sqft
Property Description
Gorgeous home embraced with charming curb appeal & lush landscaping, and situated perfectly on nearly a quarter of an acre! Owners pride shows in this incredible home showcasing elegant hardwood floors, intricate crown molding, towering ceilings, recently replaced carpet & over 3000 square feet, perfect for entertaining or relaxing. Cozy up around the classic fireplace, or enjoy meals in the formal dining showcasing a gorgeous chandelier. Prepare meals in the huge kitchen offering stainless steel appliances, granite countertops, a pantry & classic breakfast nook! Escape to the master suite which boasts a large, frameless shower, a dual extended vanity, and large walk-in closet with built-ins! Entertain in the massive game room upstairs, or find solitude and privacy in one of the additional guest bedrooms. Unwind in the private xeriscaped backyard on the recently re-stained wood deck, overlooking the large, mature trees that surround the home & add to the homes appeal. Make this one a must see!
Location
State TX
County Bexar
Area 1803
Rooms
Master Bathroom Main Level 13X10 Tub/Shower Separate, Separate Vanity, Garden Tub
Master Bedroom Main Level 18X13 DownStairs, Walk-In Closet, Ceiling Fan, Full Bath
Bedroom 2 2nd Level 11X12
Bedroom 3 2nd Level 12X12
Bedroom 4 2nd Level 15X13
Living Room Main Level 12X12
Dining Room Main Level 12X12
Kitchen Main Level 15X13
Family Room Main Level 23X17
Interior
Heating Central
Cooling One Central
Flooring Carpeting, Ceramic Tile, Wood
Heat Source Electric
Exterior
Exterior Feature Covered Patio, Deck/Balcony, Privacy Fence, Sprinkler System, Double Pane Windows, Storage Building/Shed, Special Yard Lighting, Mature Trees
Parking Features Two Car Garage
Pool None
Amenities Available Controlled Access, Pool, Clubhouse, Park/Playground
Roof Type Composition
Private Pool N
Building
Faces South
Foundation Slab
Sewer Sewer System
Water Water System
Construction Status Pre-Owned
Schools
Elementary Schools Wilderness Oak Elementary
Middle Schools Lopez
High Schools Ronald Reagan
School District North East I.S.D
Others
Acceptable Financing Conventional, FHA, VA, Cash
Listing Terms Conventional, FHA, VA, Cash
Read Less Info
Want to know what your home might be worth? Contact us for a FREE valuation!

Our team is ready to help you sell your home for the highest possible price ASAP



