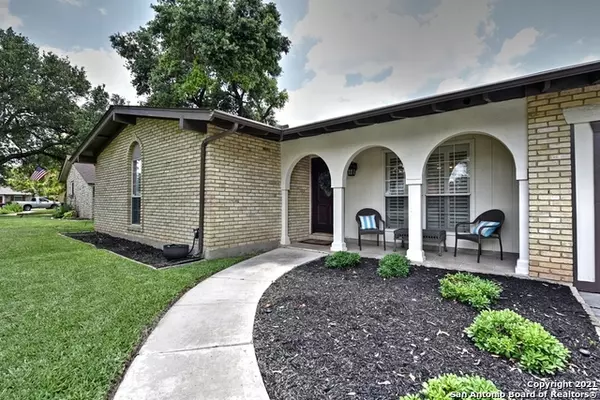For more information regarding the value of a property, please contact us for a free consultation.
Key Details
Property Type Single Family Home
Sub Type Single Residential
Listing Status Sold
Purchase Type For Sale
Square Footage 2,268 sqft
Price per Sqft $143
Subdivision Colonies North
MLS Listing ID 1541637
Sold Date 08/27/21
Style One Story,Contemporary
Bedrooms 3
Full Baths 3
Construction Status Pre-Owned
Year Built 1966
Annual Tax Amount $6,656
Tax Year 2020
Lot Size 9,583 Sqft
Property Description
Honey Stop the Car! Secluded Cul-De-Sac Gem Awaits New Owners! LOADED with ALL the Bells and Whistles One Would Want in a Home! Enter into Ceramic/Wood Lam Flooring and Plantation Shutters Throughout! Updated Modern Lighting and Hardware w/Crown Molding Accents Practically In Every Room! Custom Dry Bar, Mounted Flat Screen TV in Main Living Area w/a Bonus Side Area for Reading Time! Second Living Area, Formerly a PROFESSIONAL BASEBALL PLAYERS TROPHY ROOM, Perfect for Your Game or Media Room! Walk Into a Chefs Dream Kitchen w/Dynasty Custom Gas Stove Top, Double Ovens, Vent A Hood Brand Exhaust System Surrounded by Top End Granite Counters and Elegant Backsplash! Step Down Utility/Pantry Room w/Hidden 3rd Bedroom Including Full Bath Too Great for Guest or Teenager! 2nd Bedroom w/Full Bath Across the Hall! Owners Suite Retreat w/Multiple Closets and Full Bath Fit for Royalty Including Double Vanities and an Enormous Walk-In Shower! Situated on an Large Lot Enjoy Your Park Like Backyard w/Plush Green Grass, Custom Deck/Porch and Shed/Storage for your Extra Toys! Come See Come Buy Today!
Location
State TX
County Bexar
Area 0500
Rooms
Master Bathroom Main Level 10X10 Tub/Shower Separate, Double Vanity
Master Bedroom Main Level 18X12 DownStairs, Walk-In Closet, Multi-Closets, Ceiling Fan, Full Bath
Bedroom 2 Main Level 12X10
Bedroom 3 Main Level 11X11
Living Room Main Level 16X13
Dining Room Main Level 15X12
Kitchen Main Level 14X12
Family Room Main Level 18X16
Interior
Heating Central
Cooling One Central
Flooring Ceramic Tile, Wood, Laminate
Heat Source Natural Gas
Exterior
Exterior Feature Patio Slab, Covered Patio, Deck/Balcony, Privacy Fence, Partial Sprinkler System, Storage Building/Shed, Has Gutters, Mature Trees
Parking Features None/Not Applicable
Pool None
Amenities Available None
Roof Type Composition
Private Pool N
Building
Lot Description Cul-de-Sac/Dead End, Level
Faces North
Foundation Slab
Sewer Sewer System
Water Water System
Construction Status Pre-Owned
Schools
Elementary Schools Colonies North
Middle Schools Hobby William P.
High Schools Clark
School District Northside
Others
Acceptable Financing Conventional, FHA, VA, Cash
Listing Terms Conventional, FHA, VA, Cash
Read Less Info
Want to know what your home might be worth? Contact us for a FREE valuation!

Our team is ready to help you sell your home for the highest possible price ASAP



