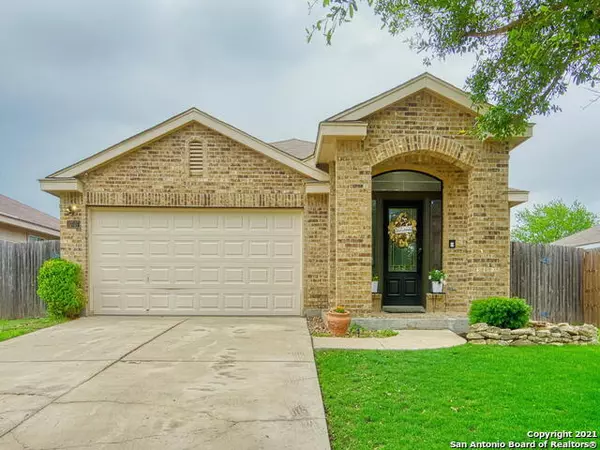For more information regarding the value of a property, please contact us for a free consultation.
Key Details
Property Type Single Family Home
Sub Type Single Residential
Listing Status Sold
Purchase Type For Sale
Square Footage 1,503 sqft
Price per Sqft $172
Subdivision Wildhorse
MLS Listing ID 1533066
Sold Date 06/14/21
Style One Story,Contemporary
Bedrooms 3
Full Baths 2
Construction Status Pre-Owned
HOA Fees $25/qua
Year Built 2005
Annual Tax Amount $4,368
Tax Year 2021
Lot Size 6,098 Sqft
Lot Dimensions 50 x 120
Property Description
Open House this Saturday, May 22, 2021, from 10 am - 6 pm. This Wildhorse 1 story home is beautifully updated. Crown molding in the living and eating areas along with oversized neutral color ceramic tile throughout. Over 5" inch tall baseboards throughout the home. Newly installed leather finish granite counters in the kitchen with white cabinets. Hall bathroom has been redone with polished granite counters and a walk-in shower with a glass door encloser. Totally redone master bathroom has a spa-like feel with an oversized walk-in shower done with accent tiles and a raindrop fixture and complete with dual sinks and counters done in polished granite. The back yard is spacious and inviting with an 11 x 12 covered patio and an extended pergola patio along the back of the home. There is still so much room for children to play. Television at the covered patio and all kitchen appliances will convey. This home is a beauty and you don't want to miss it. Bring your buyer this Saturday.
Location
State TX
County Bexar
Area 0103
Rooms
Master Bathroom Main Level 9X8 Shower Only, Double Vanity
Master Bedroom Main Level 12X16 Split, Walk-In Closet, Ceiling Fan, Full Bath
Bedroom 2 Main Level 13X10
Bedroom 3 Main Level 9X11
Living Room Main Level 14X20
Dining Room Main Level 14X10
Kitchen Main Level 14X12
Interior
Heating Central
Cooling One Central
Flooring Carpeting, Ceramic Tile
Heat Source Electric
Exterior
Exterior Feature Patio Slab, Covered Patio, Privacy Fence, Double Pane Windows, Mature Trees
Parking Features Two Car Garage, Attached
Pool None
Amenities Available Pool, Clubhouse, Park/Playground, Sports Court, Basketball Court
Roof Type Composition
Private Pool N
Building
Lot Description Mature Trees (ext feat)
Faces South
Foundation Slab
Sewer City
Water City
Construction Status Pre-Owned
Schools
Elementary Schools Krueger
Middle Schools Jefferson Jr High
High Schools Oconnor
School District Northside
Others
Acceptable Financing Conventional, FHA, VA, TX Vet, Cash, Investors OK, USDA
Listing Terms Conventional, FHA, VA, TX Vet, Cash, Investors OK, USDA
Read Less Info
Want to know what your home might be worth? Contact us for a FREE valuation!

Our team is ready to help you sell your home for the highest possible price ASAP



