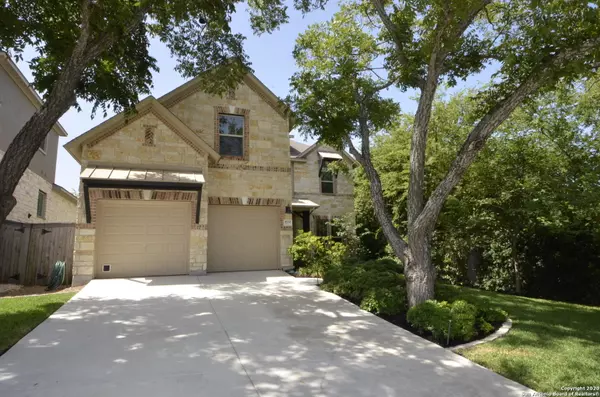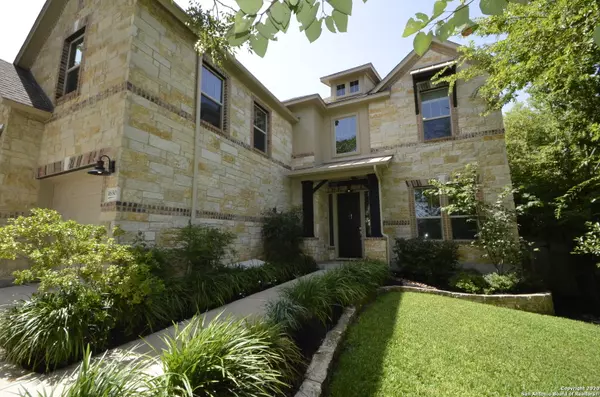For more information regarding the value of a property, please contact us for a free consultation.
Key Details
Property Type Single Family Home
Sub Type Single Residential
Listing Status Sold
Purchase Type For Sale
Square Footage 3,291 sqft
Price per Sqft $203
Subdivision Crownhill Acres
MLS Listing ID 1468632
Sold Date 12/30/20
Style Two Story
Bedrooms 4
Full Baths 3
Half Baths 2
Construction Status Pre-Owned
Year Built 2014
Annual Tax Amount $18,067
Tax Year 2019
Lot Size 8,276 Sqft
Property Description
Reduced! Gorgeous 4 bedroom, 3 full bath, 2 half bath, David Weekly home with over 3,200 SF in highly sought after 78209 w/ a new roof! This 2014 built home offers a spacious main floor master retreat, double vanity, walk-in shower, soaking tub and spacious walk-in closet. The open floor plan includes a beautiful gourmet kitchen w/ stainless appliances, large island, built-in oven & a gas cooktop, while the adjoining family room and eat-in breakfast space is perfectly situated near the kitchen. A formal dining room with built-in's greets you as you enter the front door. The upstairs includes a large game room perfect for movies or games, while the separate loft area is ideal for an exercise space or an area to study. Also upstairs are 3 guest bedrooms and 3 bathrooms. The large backyard has healthy sod and plenty of room for a pool, as well as a covered patio perfect for entertaining & grilling. The entire exterior is full of beautiful/mature landscaping. Other features include wood flooring, two gas water heaters, a water softener, epoxy garage floor, a large main floor laundry, UV light to HVAC system, updated lighting fixtures, wired for security, a filtration system for drinking water. This home shows like a model and still has 4 years left on the builder's home warranty and is just minutes to 410, 281, the airport and the Pearl. Easy walk to Revolucion coffee & juice bar. Don't miss out on this stunning home!
Location
State TX
County Bexar
Area 1300
Direction W
Rooms
Master Bathroom 12X12 Tub/Shower Separate, Double Vanity
Master Bedroom 14X16 DownStairs, Walk-In Closet, Ceiling Fan, Full Bath
Bedroom 2 13X12
Bedroom 3 12X13
Bedroom 4 15X12
Dining Room 12X12
Kitchen 19X12
Family Room 16X19
Interior
Heating Central
Cooling One Central
Flooring Carpeting, Ceramic Tile, Wood
Heat Source Natural Gas
Exterior
Parking Features Two Car Garage
Pool None
Amenities Available None
Roof Type Composition
Private Pool N
Building
Foundation Slab
Sewer City
Water City
Construction Status Pre-Owned
Schools
Elementary Schools Cambridge
Middle Schools Alamo Heights
High Schools Alamo Heights
School District Alamo Heights I.S.D.
Others
Acceptable Financing Conventional, Cash
Listing Terms Conventional, Cash
Read Less Info
Want to know what your home might be worth? Contact us for a FREE valuation!

Our team is ready to help you sell your home for the highest possible price ASAP



