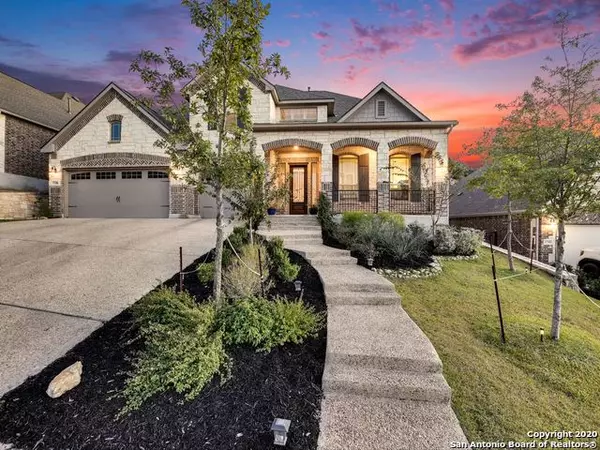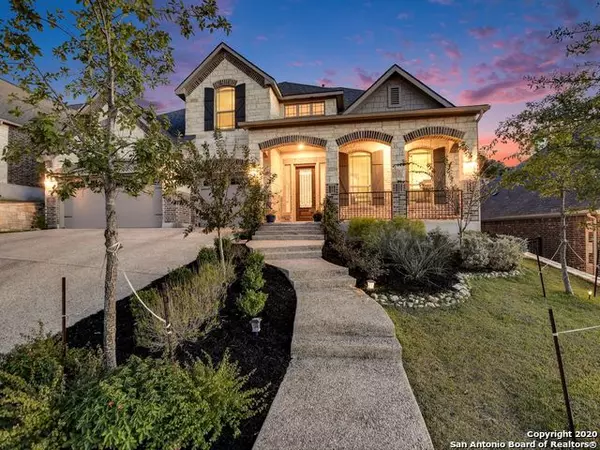For more information regarding the value of a property, please contact us for a free consultation.
Key Details
Property Type Single Family Home
Sub Type Single Residential
Listing Status Sold
Purchase Type For Sale
Square Footage 4,180 sqft
Price per Sqft $133
Subdivision Sonoma Mesa
MLS Listing ID 1493401
Sold Date 12/29/20
Style Two Story,Contemporary,Texas Hill Country
Bedrooms 5
Full Baths 4
Half Baths 1
Construction Status Pre-Owned
HOA Fees $83/ann
Year Built 2016
Annual Tax Amount $10,748
Tax Year 2019
Lot Size 7,405 Sqft
Property Description
This magnificent home has ultimate privacy and is sure to impress the most discerning buyer! Living is easy in this impressive, generously sized, well maintained 5 bedrooms, 4.5 bath home bathed in lots of natural light. With wood look tile floors throughout, the home features two bedrooms and an office downstairs with three bedrooms, media and game room up- plenty of space for all your needs. Perfect for entertaining, the kitchen has a butler's pantry, large center island, gas cooking, and overlooks the family room while the home is equipped with a water softener, full home water filtration system, and a tankless water heater. Step into the backyard and be greeted by an exquisitely landscaped yard featuring a rock wall, pear tree, banana trees, blueberry bushes, and a low maintenance pond with fancy guppies. Relax outside on the covered patio while taking in the stunning sunset over the canyon. Welcome home to your private oasis!
Location
State TX
County Bexar
Area 1001
Rooms
Master Bathroom 14X14 Tub/Shower Separate, Separate Vanity, Garden Tub
Master Bedroom 15X22 Split, DownStairs, Sitting Room, Walk-In Closet, Ceiling Fan, Full Bath
Bedroom 2 13X11
Bedroom 3 14X11
Bedroom 4 11X12
Bedroom 5 11X12
Dining Room 14X13
Kitchen 14X19
Family Room 20X19
Study/Office Room 12X15
Interior
Heating Central, Zoned
Cooling Two Central, Zoned
Flooring Carpeting, Ceramic Tile
Heat Source Natural Gas
Exterior
Exterior Feature Covered Patio, Deck/Balcony, Wrought Iron Fence, Sprinkler System, Double Pane Windows, Has Gutters
Parking Features Three Car Garage
Pool None
Amenities Available Controlled Access
Roof Type Composition
Private Pool N
Building
Foundation Slab
Sewer Sewer System, City
Water City
Construction Status Pre-Owned
Schools
Elementary Schools Monroe May
Middle Schools Gus Garcia
High Schools Louis D Brandeis
School District Northside
Others
Acceptable Financing Conventional, FHA, VA, Cash
Listing Terms Conventional, FHA, VA, Cash
Read Less Info
Want to know what your home might be worth? Contact us for a FREE valuation!

Our team is ready to help you sell your home for the highest possible price ASAP



