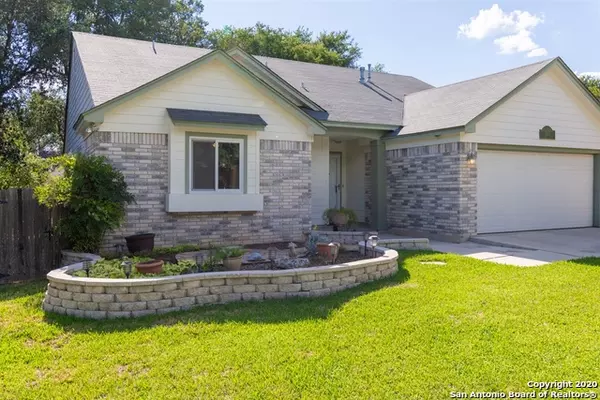For more information regarding the value of a property, please contact us for a free consultation.
Key Details
Property Type Single Family Home
Sub Type Single Residential
Listing Status Sold
Purchase Type For Sale
Square Footage 1,423 sqft
Price per Sqft $147
Subdivision Silver Creek
MLS Listing ID 1474125
Sold Date 09/26/20
Style One Story
Bedrooms 3
Full Baths 2
Construction Status Pre-Owned
HOA Fees $23/ann
Year Built 1986
Annual Tax Amount $3,871
Tax Year 2019
Lot Size 6,969 Sqft
Lot Dimensions 60x117
Property Description
Welcome to the established neighborhood of Silver Creek where this adorable 1-story home with amazing curb appeal is located. Upon entry, you'll love the natural light from the large windows, emphasizing the high ceilings and spacious living. Tile and laminate throughout, NO CARPET! The Dining Room hosts a wall of windows that overlooks the amazing private back yard. The Master Retreat has a walk-in closet, high ceiling and a Master Bath boasting an oversized tiled shower stall and separate vanities. Secondary rooms are spacious and each have walk-in closets The backyard is an owners dream; peaceful, private and a sight to see! Mature trees provide tons of shade, lush flowers and greenery, tiled patio, wood deck, free standing 10x10 gazebo and storage / utility shed make up this quiet haven. The garage is finished out with an epoxy floor, hanging wall cabinets and a nook for a workbench. Home has waters oftener and reverse osmosis system. Conveniently located in the popular area of NW San Antonio, close to shopping, restaurants, major roads and Northside Schools. Most furnishings are negotiable.
Location
State TX
County Bexar
Area 0300
Rooms
Master Bedroom 14X13 DownStairs, Walk-In Closet, Ceiling Fan, Full Bath
Bedroom 2 12X10
Bedroom 3 11X10
Dining Room 14X11
Kitchen 12X13
Family Room 19X16
Interior
Heating Central, 1 Unit
Cooling One Central
Flooring Ceramic Tile, Vinyl, Laminate
Heat Source Electric
Exterior
Exterior Feature Patio Slab, Deck/Balcony, Privacy Fence, Storage Building/Shed, Gazebo, Mature Trees, Storm Doors
Parking Features Two Car Garage, Attached
Pool None
Amenities Available Pool, Tennis, Park/Playground, Sports Court, Basketball Court
Roof Type Composition
Private Pool N
Building
Lot Description Mature Trees (ext feat), Level
Foundation Slab
Water Water System
Construction Status Pre-Owned
Schools
Elementary Schools Timberwilde
Middle Schools Connally
High Schools Warren
School District Northside
Others
Acceptable Financing Conventional, FHA, VA, Cash
Listing Terms Conventional, FHA, VA, Cash
Read Less Info
Want to know what your home might be worth? Contact us for a FREE valuation!

Our team is ready to help you sell your home for the highest possible price ASAP



